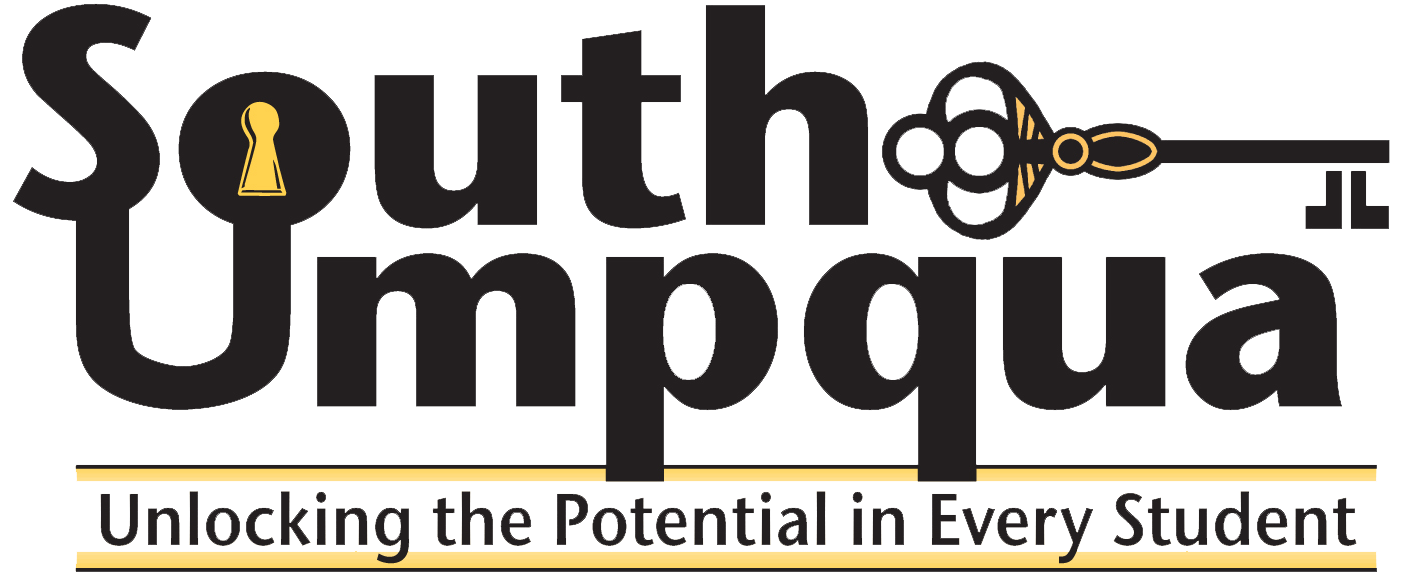Preliminary Draft Facilities Master Plan
In October of 2009, the South Umpqua School District Facility Advisory Committee (FAC) was formed. The FAC was comprised of school board members, District personnel, and community members and given the challenge of evaluating the District’s facilities and devising a preliminary draft of a Facility Master Plan.
Together with the architecture firm HGE and numerous engineers and other professionals, the FAC toured each of the District’s campuses, going through every building, looking at how they were being used, hearing what each campus’s needs were, and looking at each building’s strengths and weaknesses. Numerous options were reviewed for each campus, prioritizing tasks, looking at building consolidations to reduce maintenance and operating costs, studying ways to improve student safety, and trying to find out how best to improve the overall educational environment.
After nearly a year of work, the FAC developed a preliminary draft Facility Master Plan and presented that draft to the South Umpqua School District Board. The draft calls for three phases of implementation over the course of approximately ten years, two to be funded by the public through bond levies and one to be funded by the District out of its General Operating Fund.
Facility Advisory Committee Members
|
Victor Jasper Community Member CV |
Jeremy Rhea Community Member MC |
|||
|
Bill Burnett Community Member, MC |
Dennis Feero Community Member, TC |
|||
|
Ralph Johannessen Staff, CVE |
Diane Burns Staff, MCE |
|||
|
Aaron Howard Staff, TCE |
Robert Ankeny Jr. Board Rep, Ex Officio |
|||
|
David Stevens Board Rep, Ex Officio |
Jim Howard Superintendent, Ex Officio |
|||
|
Chris Davidson Facilities, Ex Officio |
Jim Siegel – Chairperson, CV |
|||
|
Past Facility Advisory Committee Members |
||||
|
Laura Quintana Staff, SUHS |
Tiffany Blake Staff, CBMS |
|||
|
David Larson Board Rep, Ex Officio |
Glen Roberts Community Member, CV |
|||
Please contact a committee member to answer any questions or for additional information. You may also contact Superintendent Howard or Director of Fiscal Services Chris Davidson at 541-863-3115 or email questions to FAC@susd.k12.or.us.
For vacancy information contact Tabitha Roberts at 541-863-3115 extension 1013.
Costs are based on June 2010 estimates and are subject to change prior to the time any projects are set to begin.
Phase One would be comprised of projects funded through a ten year General Obligation Bond approved by the voters of the District. This phase contains both remodel and new construction projects and seeks to address the most immediate needs of the District. Phase would include:
• Construct a new facility in Canyonville housing a science room, band room, four regular classrooms, a gym , stage, restrooms, and locker rooms, replacing the existing gymnasium and Annex buildings.
• Expand and improve existing athletic field space for students and the community at the Canyonville Primary site. Replace Primary building with a restroom and storage facility.
• Classroom wing would be added to Myrtle Creek Elementary, creating a “doughnut.” Wing would include five new classrooms, a band room, staff room, and restrooms. Eliminates the need to use the Intermediate building, Band building, and DLC modular, replacing three buildings with one.
• Insulation would be installed and the single pane windows would be replaced with insulated windows in all of the South Umpqua School District buildings, on all campuses, providing much needed energy efficiencies.
Total Cost Phase One
$7,276,781
Costs are based on June 2010 estimates and are subject to change prior to the time any projects are set to begin.
Phase Two would be comprised of projects funded through a second ten year General Obligation Bond approved by the voters of the District. This Bond could come before the voters five to ten years after the Phase One levy. This phase contains remodel projects and addresses mostly mechanical and systemic issues. Phase Two would include:
• For all South Umpqua School District buildings on all campuses:
• Plumbing upgrades including restroom remodeling to improve handicapped access.
• Electrical upgrades including energy efficient lighting and additional power for technology.
• HVAC system upgrades and installations to improve temperature control and air quality.
• Roof replacements at Canyonville Main, Coffenberry Main and Shop, and South Umpqua High School modular classrooms.
Total Cost Phase Two
$6,937,075
The District realizes its need to be committed to its own facilities and strives to do its part in maintaining and rebuilding its facilities as the District’s budget will allow. In addition to the day-to-day maintenance performed by District personnel, recent capital projects paid for, or being paid for, by the District include the new Coffenberry gymnasium, new fire alarm systems in each school, and new lockdown alarm systems in each school. To continue this commitment to do its part with its existing resources, the District will also look to complete the remaining projects identified in the Facility Master Plan. These projects include:
• Installation of fire sprinkler systems in all South Umpqua School District buildings that do not currently have systems or whose systems need upgrading.
• Roof replacements at South Umpqua High School and at the Canyonville Hilltop.
• Repainting of all South Umpqua School District buildings.
Total Cost Additional Projects
$3,028,008
